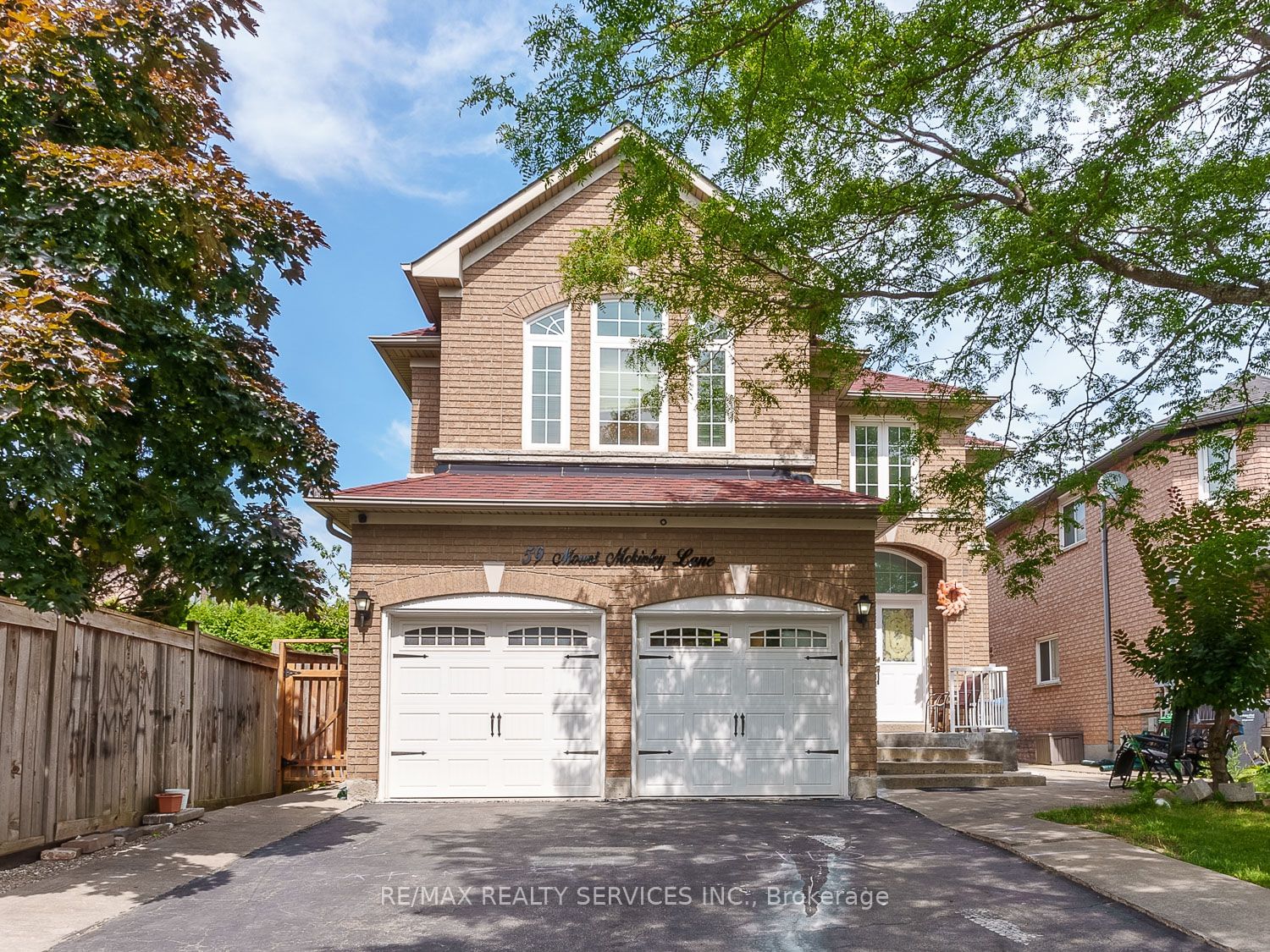$1,199,000
$*,***,***
4+2-Bed
5-Bath
Listed on 8/28/24
Listed by RE/MAX REALTY SERVICES INC.
Two unit Dwelling Legal Basement Apartment (Please see Attached Report). Four Bedroom With Three full washroom Upstairs. Renovated with new hardwood flooring. No carpet in the house. Oak Staircase with iron spindles. Separate Living, Family and Den. Freshly painted. Master bed room with 4 Pc ensuite and walking closet. Entrance from garage to the house. Separate laundry in the basement. Separate side entrance to the basement. Double door entry. Double garage. Four car parking driveway. Total 6 parking. Large living room with two bedrooms in The basement.
To view this property's sale price history please sign in or register
| List Date | List Price | Last Status | Sold Date | Sold Price | Days on Market |
|---|---|---|---|---|---|
| XXX | XXX | XXX | XXX | XXX | XXX |
W9272098
Detached, 2-Storey
10+3
4+2
5
2
Built-In
6
Central Air
Apartment, Sep Entrance
Y
Brick
Forced Air
Y
$6,246.26 (2023)
104.64x40.00 (Feet)
